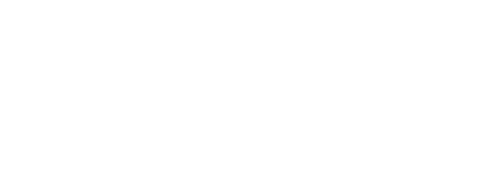


 Midwest Real Estate Data / Better Homes And Gardens Real Estate County Line / Ann Smith
Midwest Real Estate Data / Better Homes And Gardens Real Estate County Line / Ann Smith 4832 Central Avenue Western Springs, IL 60558
12286529
$9,709(2023)
Single-Family Home
1952
101,204
Cook County
Listed By
Midwest Real Estate Data as distributed by MLS Grid
Last checked Feb 22 2025 at 10:28 PM GMT+0000
- Full Bathrooms: 2
- Hardwood Floors
- Fireplace: Gas Starter
- Fireplace: Gas Log
- Fireplace: Living Room
- Fireplace: 1
- Natural Gas
- Central Air
- Partially Finished
- Full
- Brick
- Utilities: Water Source: Shared Well
- Sewer: Public Sewer
- Elementary School: Forest Hills Elementary School
- Middle School: McClure Junior High School
- High School: Lyons Twp High School
- Garage Door Opener(s)
- Attached
- 1,350 sqft
Estimated Monthly Mortgage Payment
*Based on Fixed Interest Rate withe a 30 year term, principal and interest only




Description